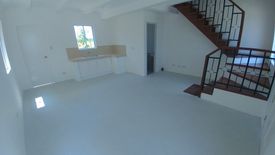RFO CARA with Carport and Balcony in Camella Terrazas
Listing ID: 8484578a-5608-4edb-a12e-64eaaad00a2d
3 Bedroom House for sale in Camella Alta Silang, Biga I, Cavite
FOR IMMEDIATE TURNOVER
House Features:
FA: 66sqm
LA: 100sqm
3 Bedrooms
2 Toilet and Baths
Living Area
Dining Area
Kitchen Area
Carport and Balcony
Camella Alta Silang is a 33-hectare township, a picture-perfect community that frames the natural beauty of its surroundings. Beautifully-landscaped areas will be dedicated to the clubhouse and amenities, parks and gardens, walking trails, and jogging paths. It is an excellent location, being at a comfortable distance from Metro Manila and Tagaytay. Being along the Emilio Aguinaldo Highway, it is accessible because of its close proximity to the soon-to-open Cavite-Laguna Expressway, via Car...
View more detail on Camella Alta Silang-
Beds: 3
-
Baths: 2
-
Usable area: 66 m2
-
Land area: 100 m2
-
Floor: 2
-
Swimming pool
-
Security
-
Car park
-
Balcony
-
Children's area
-
Electricity
-
Terrace
-
Water
-
Video cable



